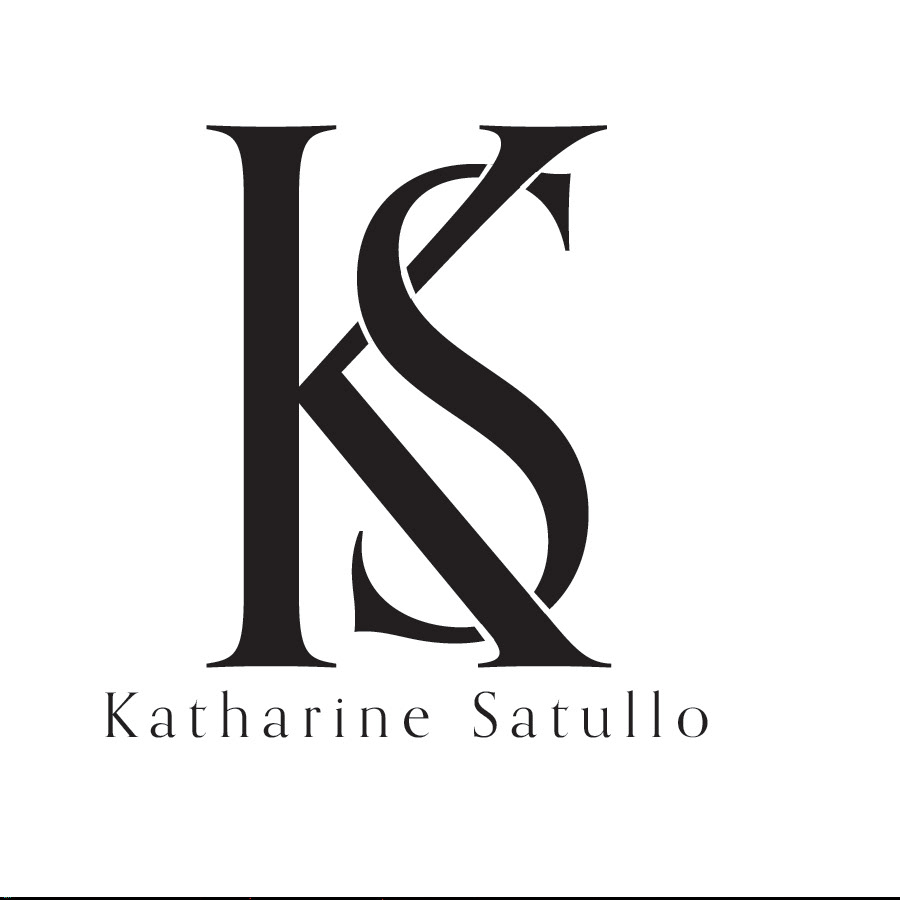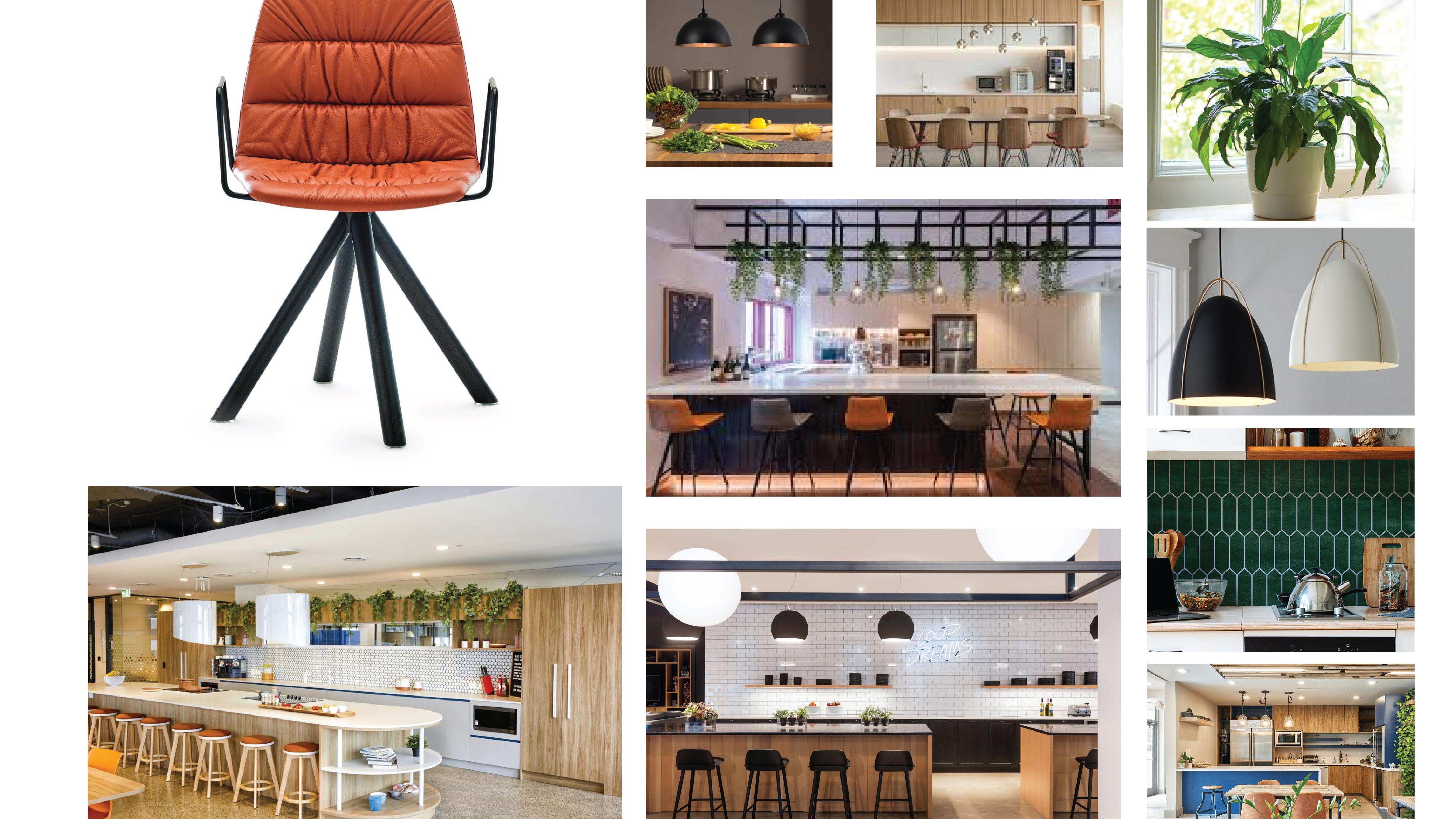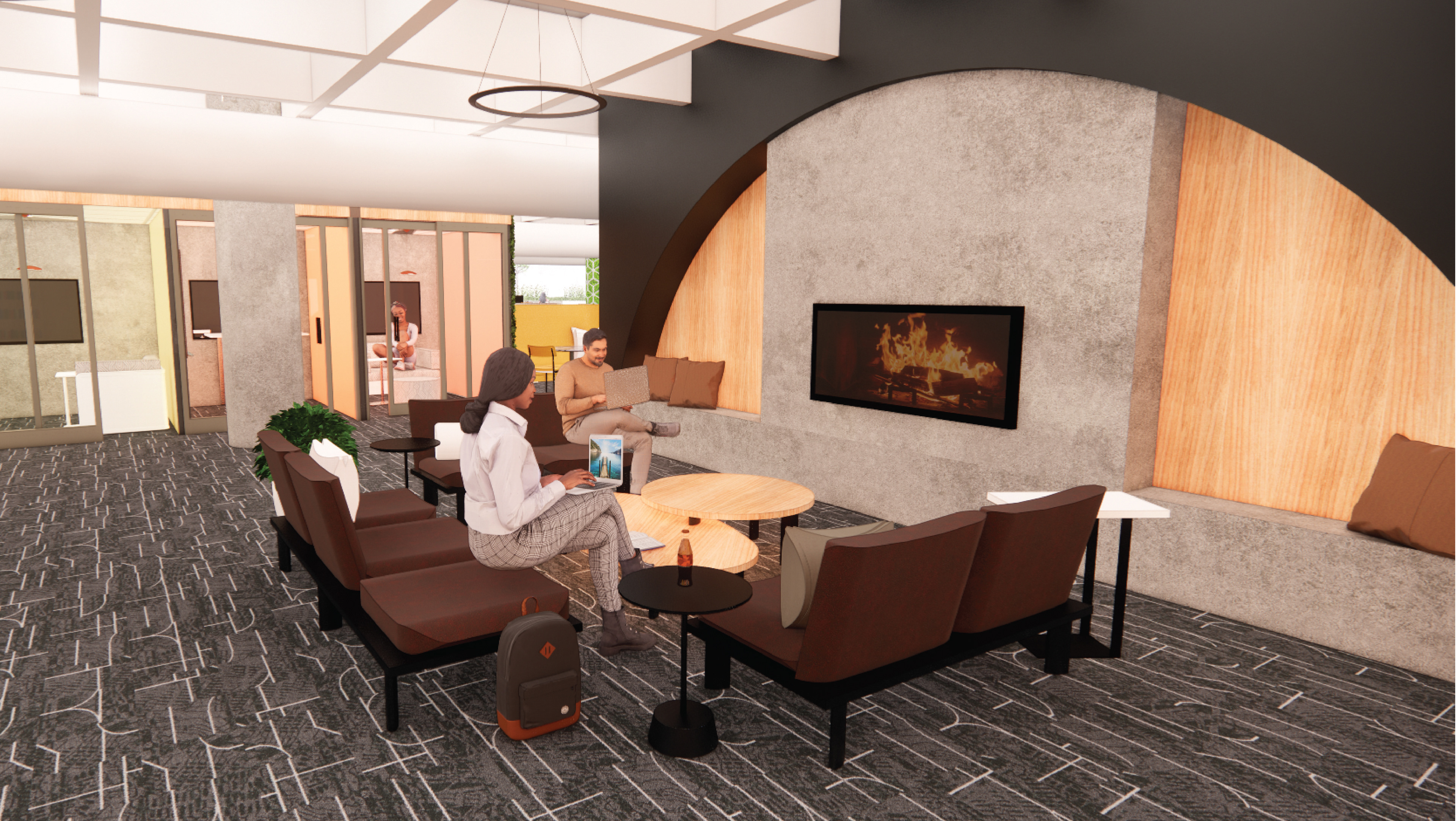The project uses four shipping containers to create a live work studio for a client in Sugar Island, Michigan. The client for this project is a potter who lives in the building with their partner who has the potential to be wheelchair bound. To reflect the client’s needs the building has ADA wheelchair requirements in its room sizes, bathroom features, and kitchen features. The other rooms are all composed on small and movable furniture to fit the client’s needs. The building also has a separation between work spaces. The studio and living space can easily open up to join the spaces with the use of double doors or close the spaces off to create privacy. The finishes bring the outdoors inwards with light and natural colors, the color theme continuous from the living room into the studio to connect the two spaces.
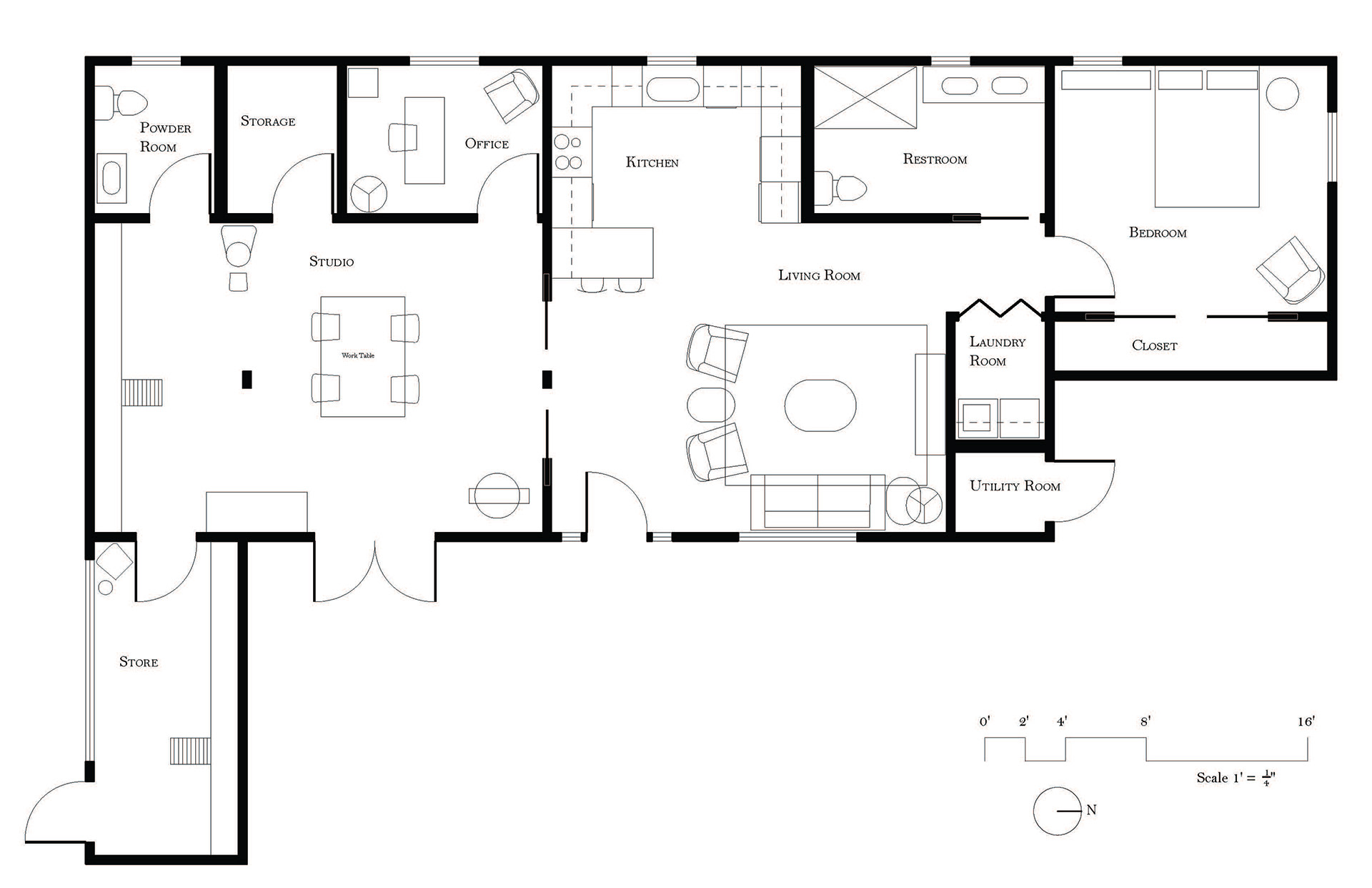
Floorplan
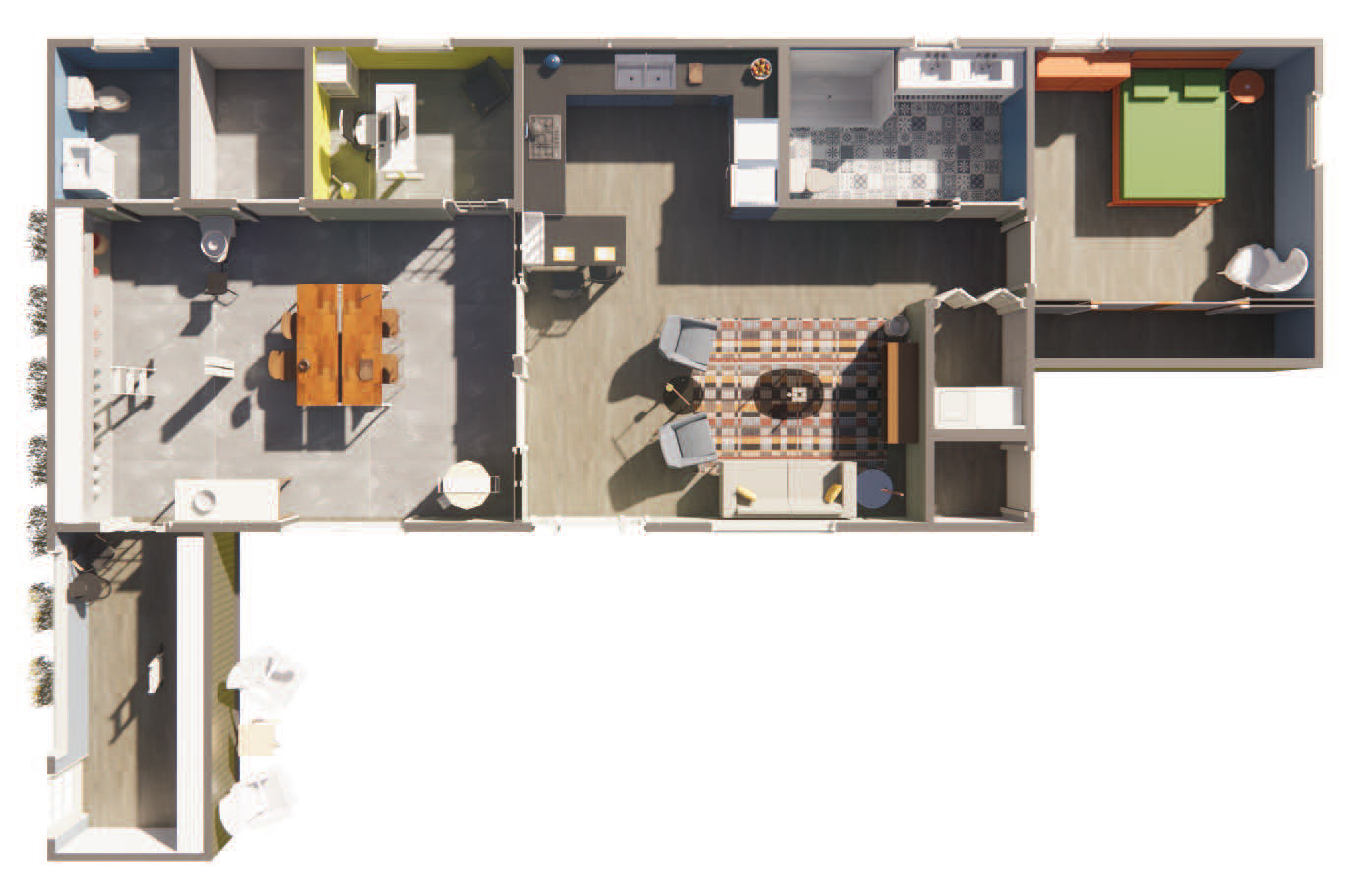
Rendered Floorplan
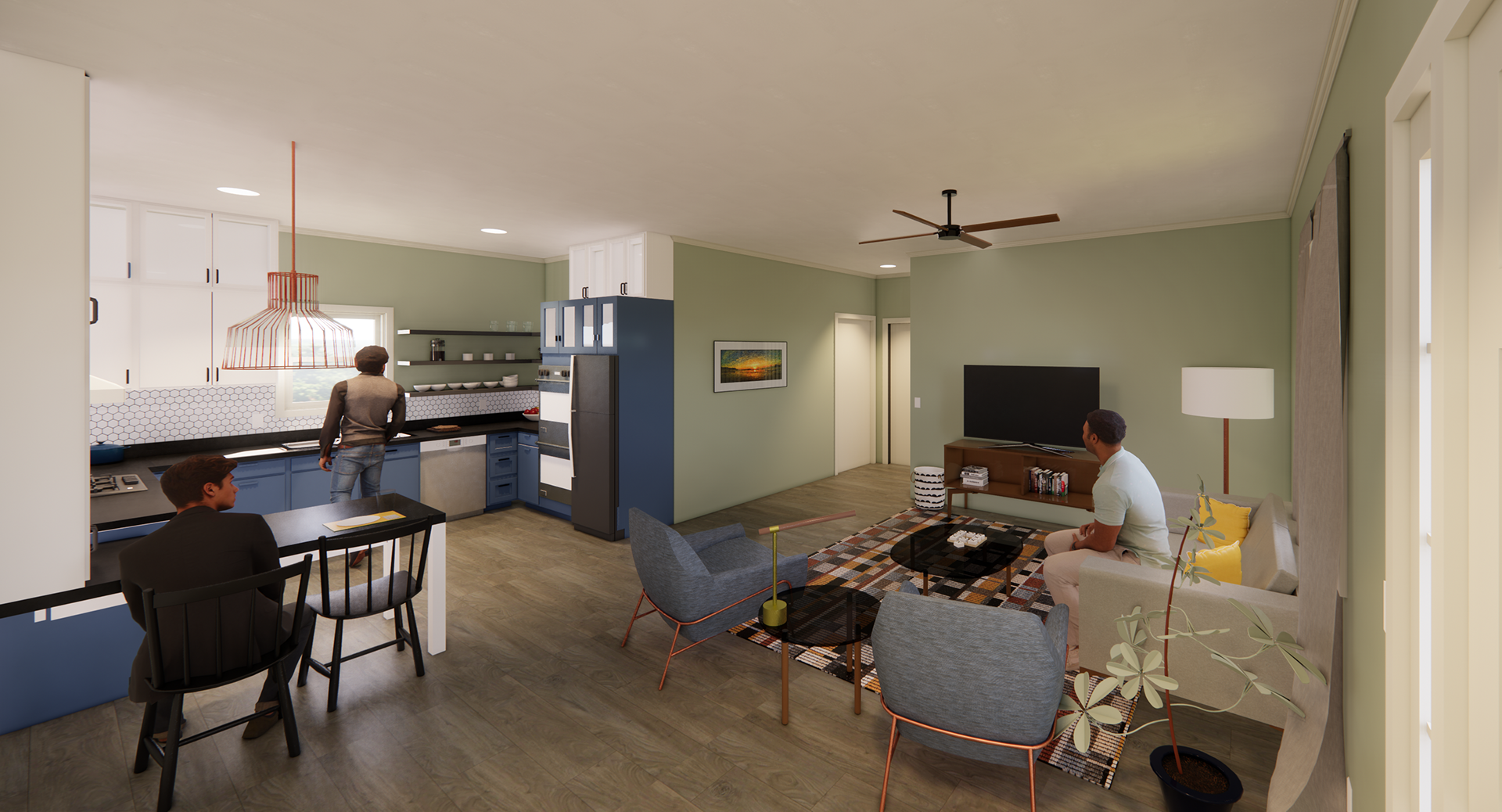
Living Space
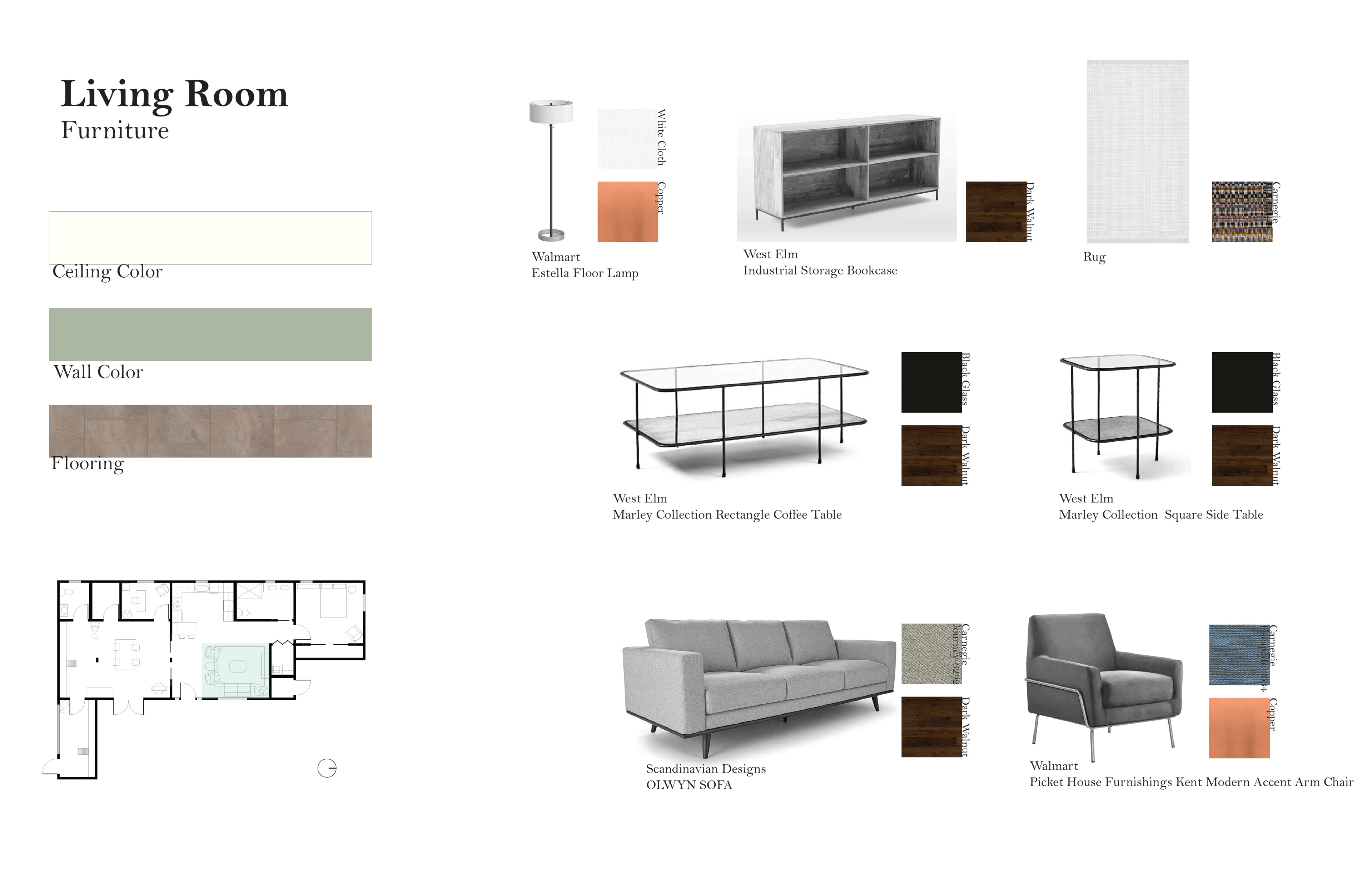
Living Room Finishes
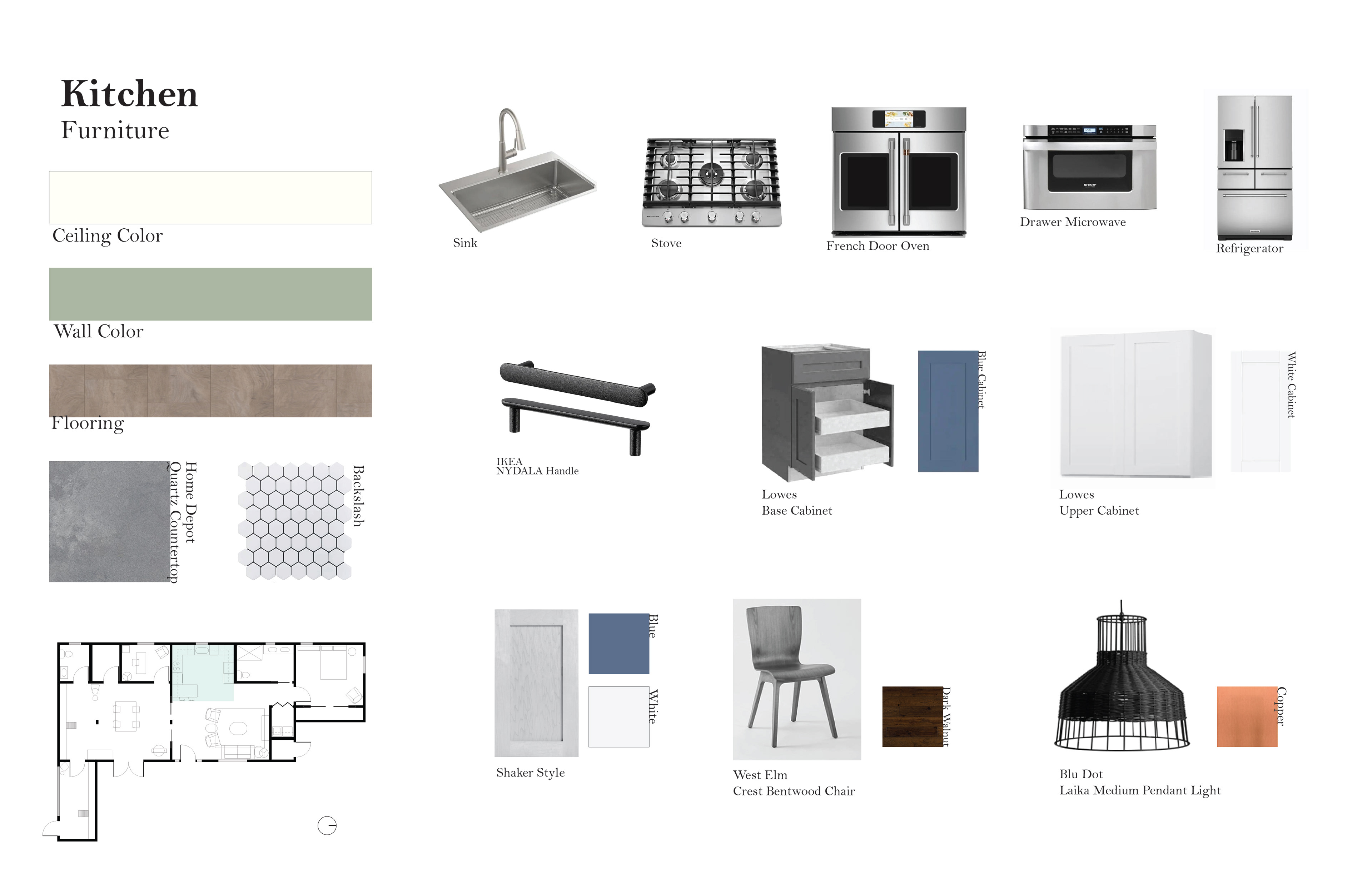
Kitchen Finishes
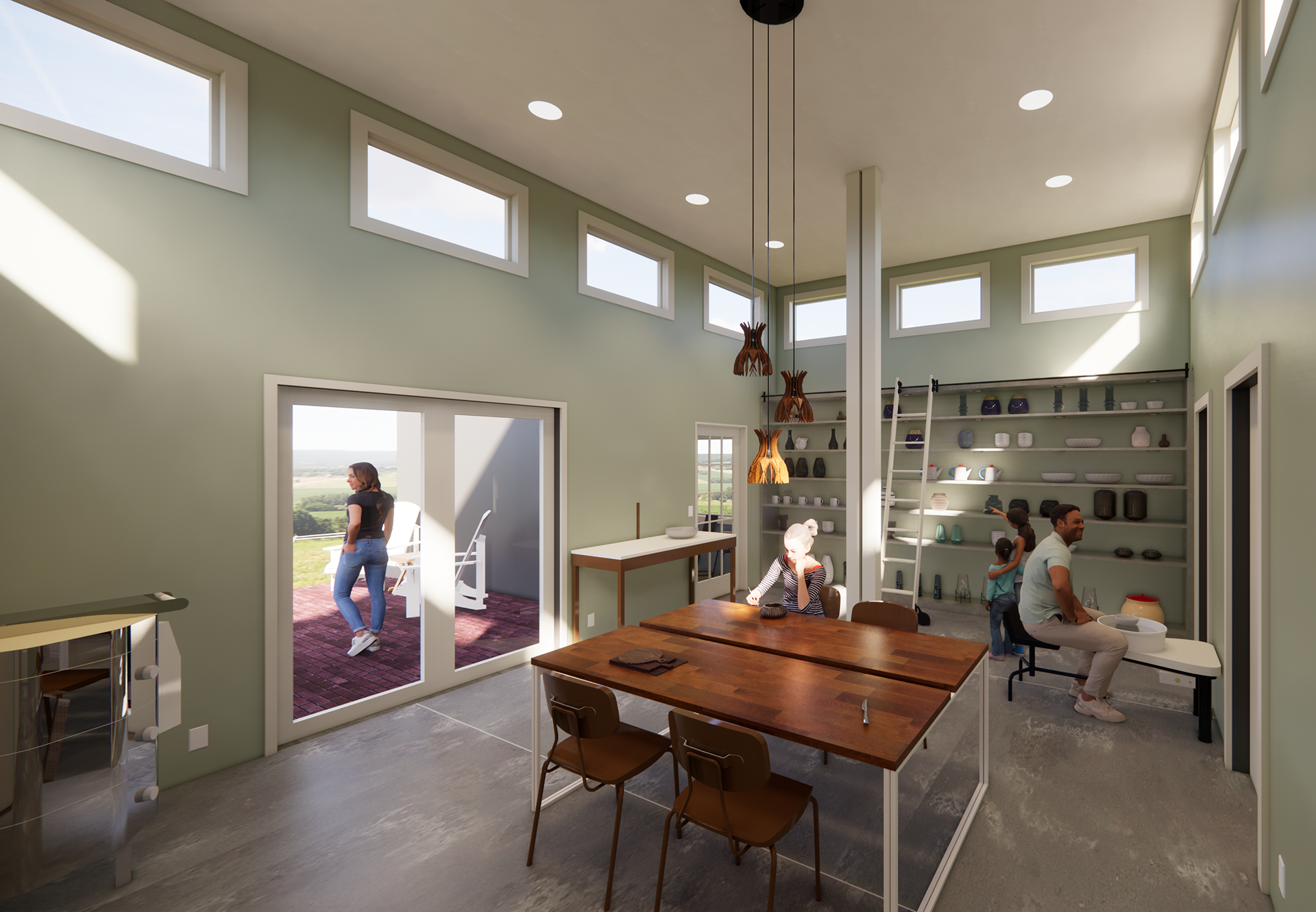
Studio

Studio Finishes

Store Room
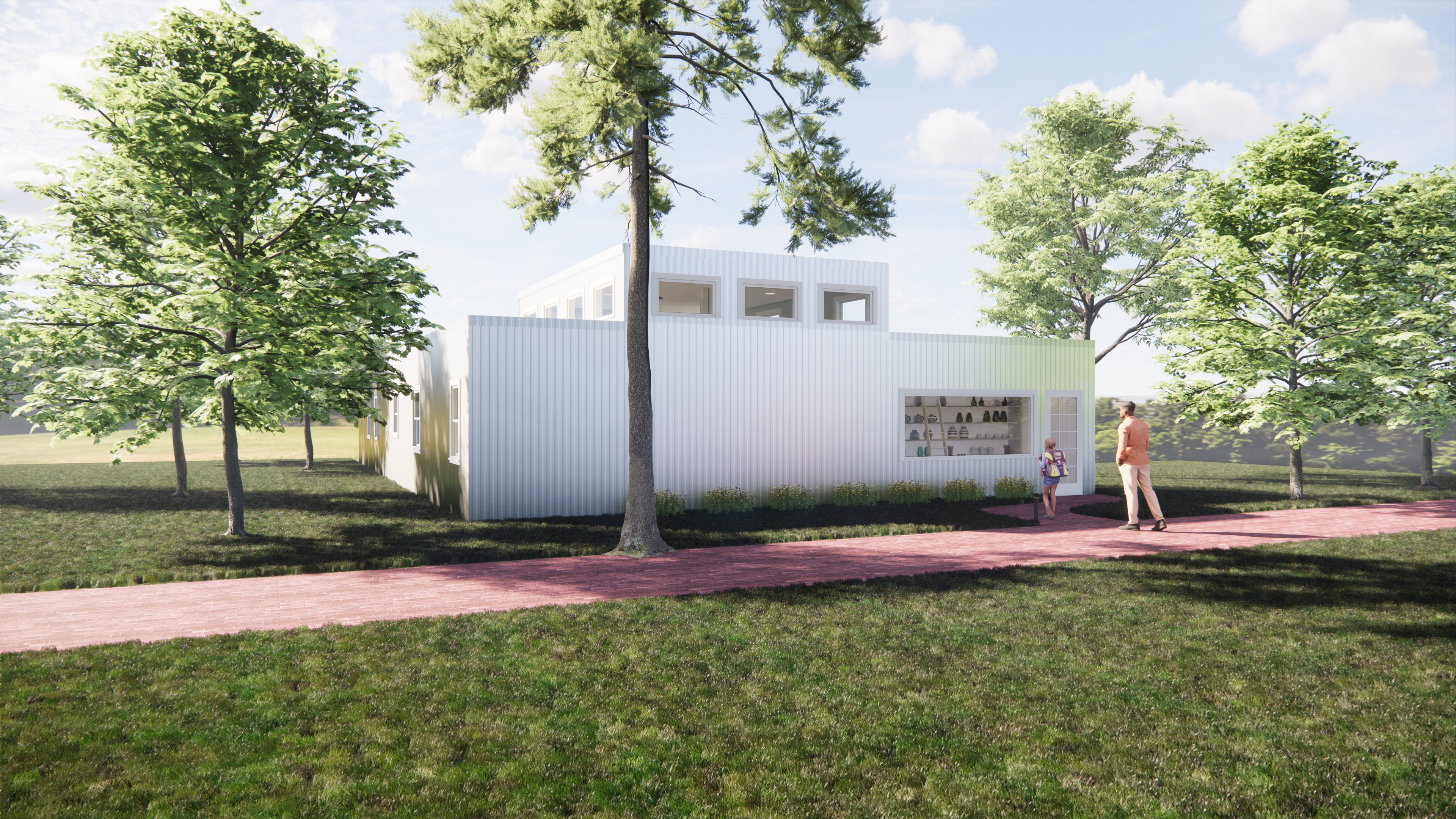
Exterior Store Front
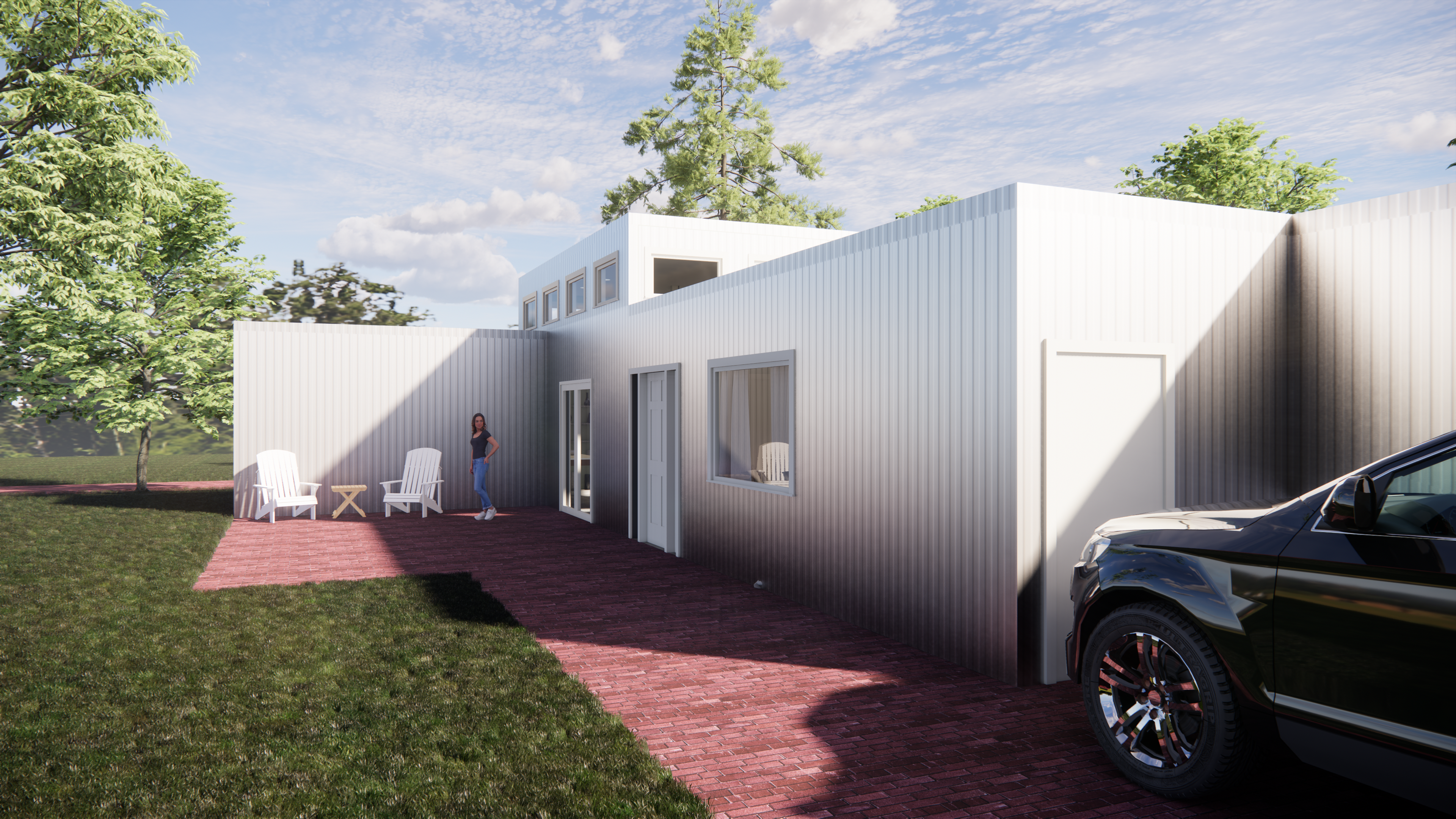
Exterior Living Front

Section Cut
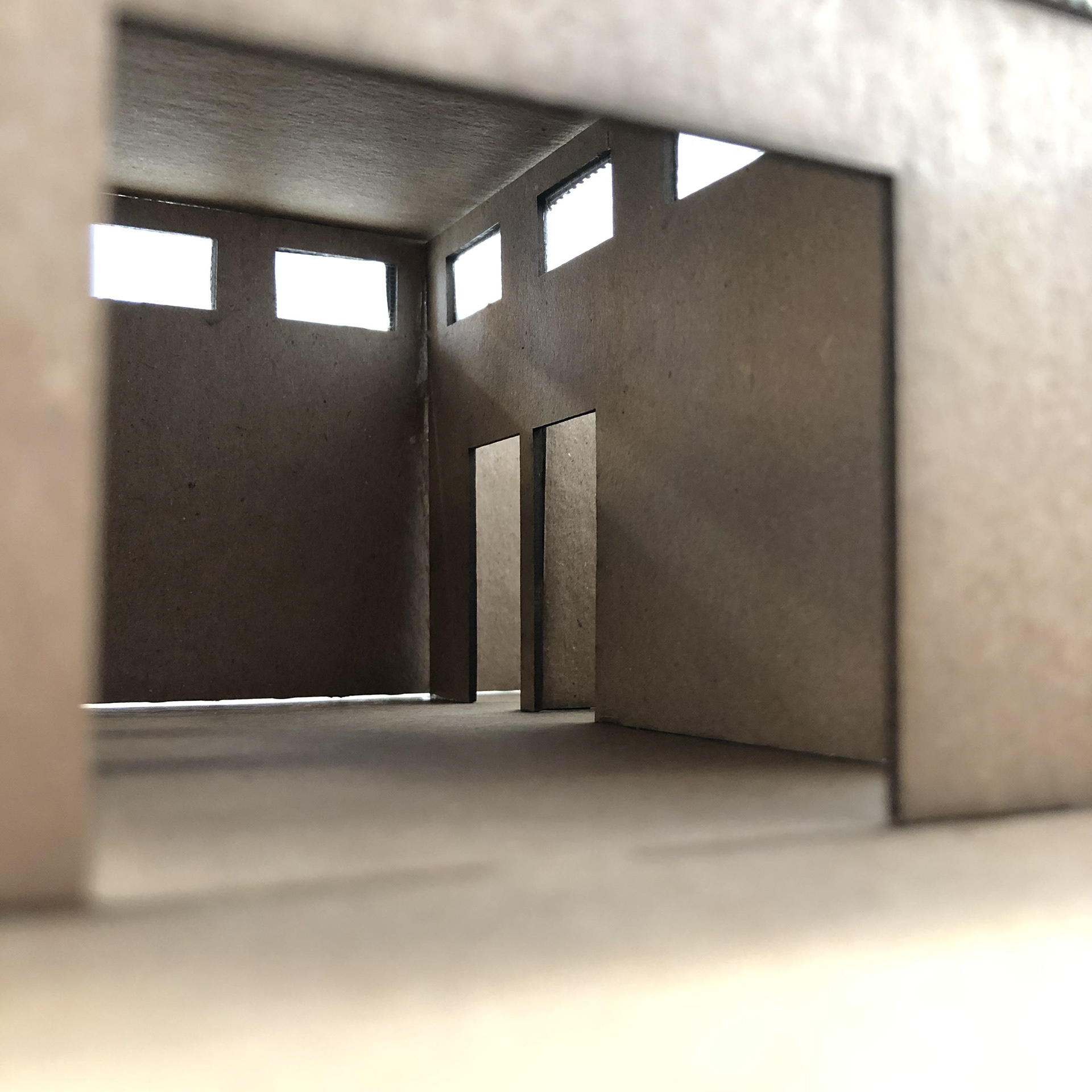
Schematic Model- Interior Image

